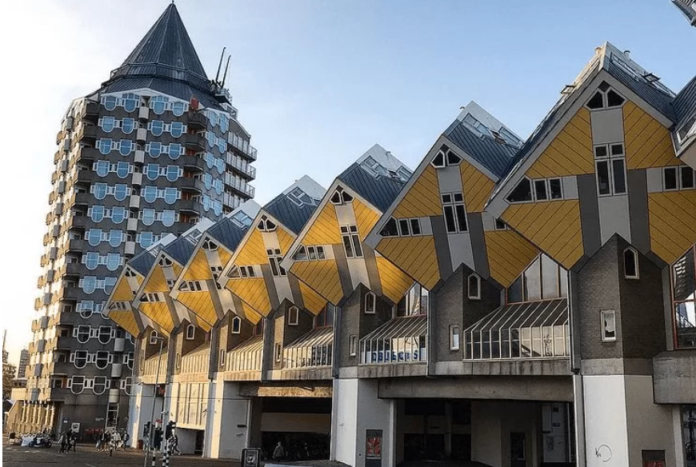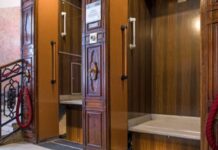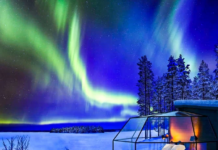Among the most iconic attractions of the city of Rotterdam there are certainly the cubic houses, designed by the Dutch architect Piet Blom. It is a row of 39 sloping bright yellow houses, one next to the other and raised from the ground. Once in front of the houses you have to understand if you are watching a typical fairytale village or a futuristic architecture, but probably both. The Kubuswoningen (literally cubic houses) are a commendation to madness, the architect himself admits that he has been moved by a bit of madness to create these houses. So he decided to write at the entrance of the complex “Hey, what is this? Is this a palace, or is this a carnival?” .
CUBIC HOUSES: kitsch or futuristic houses?
# Rotterdam’s cubic houses are not the only one
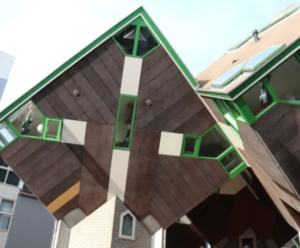
case cubiche Helmond
The 45° sloped cube houses were built between 1982 and 1984 in the area of Blaak, near the Markthal, the new covered market in Rotterdam. Actually these were not the first Dutch houses with such shape and inclination, the architect Piet Blom had already designed and had them built in the city of Helmond, the creative center of Dutch design. So in the ’70s the first cubic houses were in Holland: they were completely identical but a little more sober than those of Rotterdam, in fact they are wood color and with green finish.
# A surreal grove
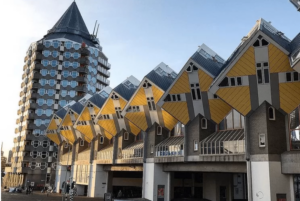
The goal of the cubic houses of Rotterdam was to connect the city center to the old port, in order to create a real neighborhood with common areas, gardens, shops and bars. In addition all 39 houses make a walkway, perfectly functional considering the large traffic of the nearby road.
The architect wanted the set of houses to give the impression of being an urban forest. The concrete poles and stairs are the trunks, while the living cells are the foliage. Certainly a surreal forest but with a little imagination you could grasp Piet Blom’s idea. So the cubic houses become the stylized Blaak Forest, named after Blaakse Bos.
# A new concept of dwelling
If you notice the “madness” of the project from the outside, the interior shows how Piet Blom has innovated the concept of housing, revisiting the living spaces and inventing new ones. The houses are used as independent apartments organized on 3 floors and, although it seems impossible to look at them, there is a lot of space: 100 square meters in total. To understand how inclined houses can be organized inside, you can stay in one of these houses. In fact one of them becomes the Stayokay hostel, and in the third courtyard there is a museum house. It is said, even if nobody is sure about that, that the lodger of the houses run away after a few years, the reason is not so difficult to imagine: living in these houses should not be the maximum comfort!
BEATRICE BARAZZETTI


