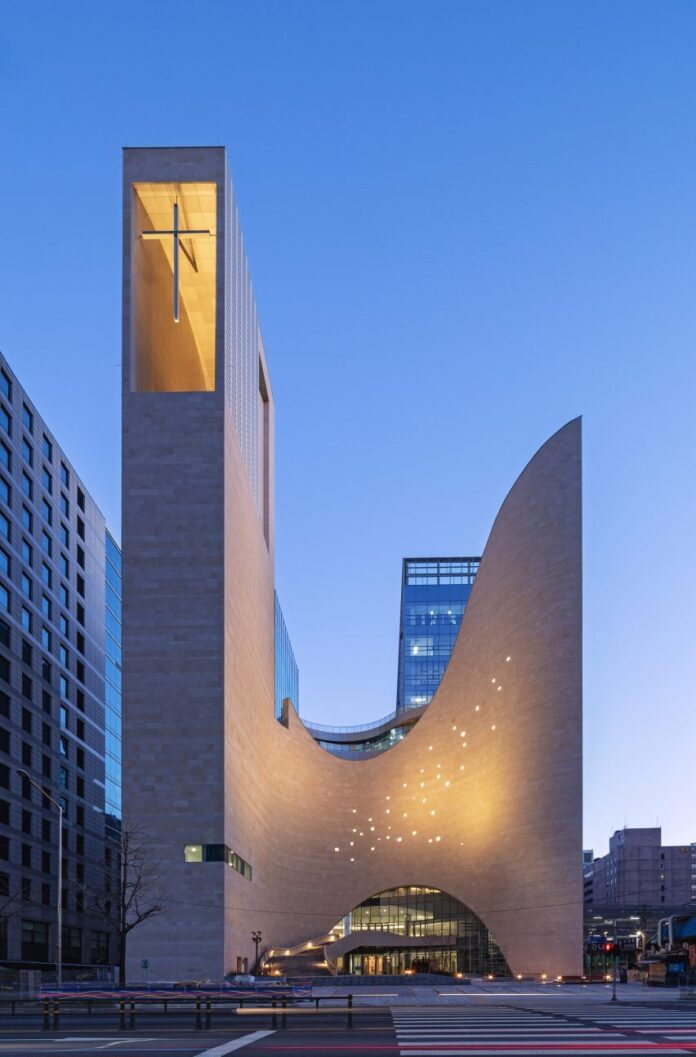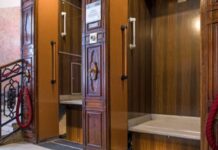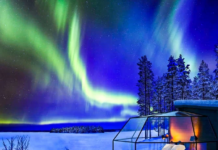A tower that, at first glance, looks like one among many, or a building that already from its appearance comes out of anonymity and inside hides several “secrets.” Let’s see where they are and how they can inspire a trend for modern architecture.
SKYCRAPER-CHURCHES, a new trend in modern architecture?
#1 Tamkang Church, harmonized in the new district
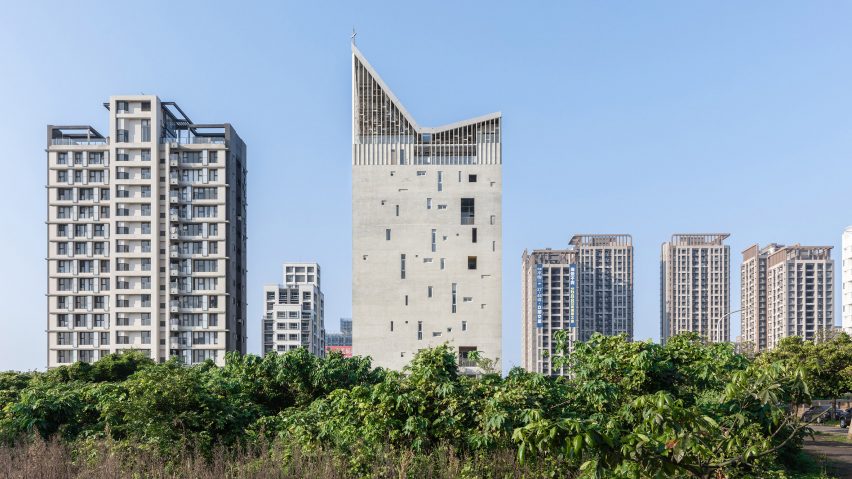
A concrete block, completed at the top by a distinctive angular roof, designed by German firm Behet Bondzio Lin Architekten, forms a church in New Taipei City, Taiwan. It is the number one building constructed in a new residential tower district that will house more than 200,000 housing units.
11 stories of reinforced concrete, housed by a neighborhood ready to welcome devotees. At first glance it looks like one tower among many, but the religious symbols show themselves as soon as you get close, and their presence leaves no escape from fantasies.
The name of the tower is Tamkang Church, and in addition to its religious mission, it also serves as a center for social gathering and aid.
# 11 stories of ritual
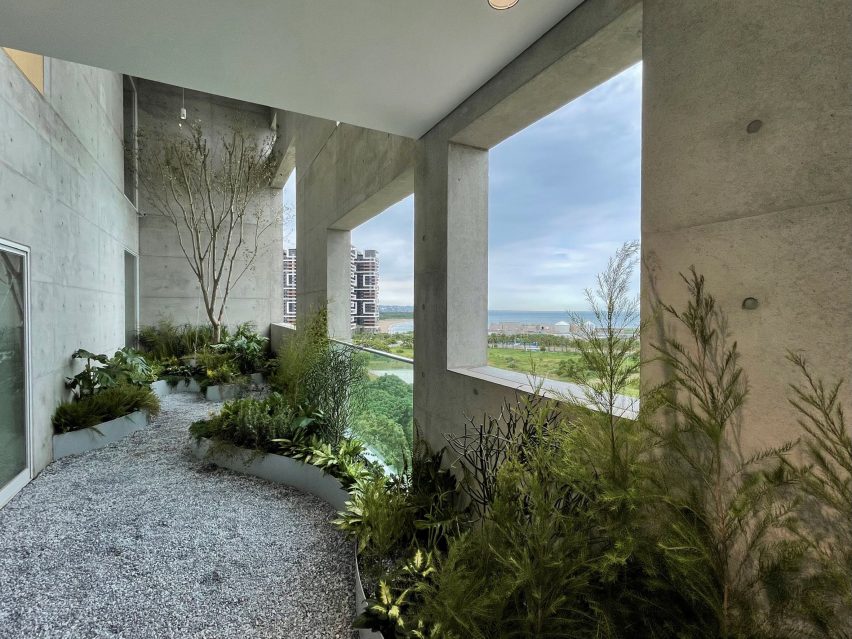
Tamkang Church literally plays with light through an informal use of stained glass.
On the vertical walls, the windows are set in an irregular pattern, yet they project cubist plays of light inside. This is enjoyed in the spaces of the 600-seat auditorium, the main hall for gathering congregation.
The stained-glass windows accompany the roof composed of triangles superimposed on the concrete block. On top are stained glass windows in the classic style of religious buildings, which are the walls of a second hall dedicated to functions such as weddings and baptisms.
The baptism font faces West, and ceremonies are usually celebrated around 2 p.m., at the time when the sun enters through a specially designed roof window, making it the star of the ceremony.
Conference rooms, care spaces and congregation areas are available to the community, along with a terrace on the top floor and inserts of greenery from the vertical walls, which break up the gray of the fair-face concrete.
#2 The church in Saemoonan, South Korea
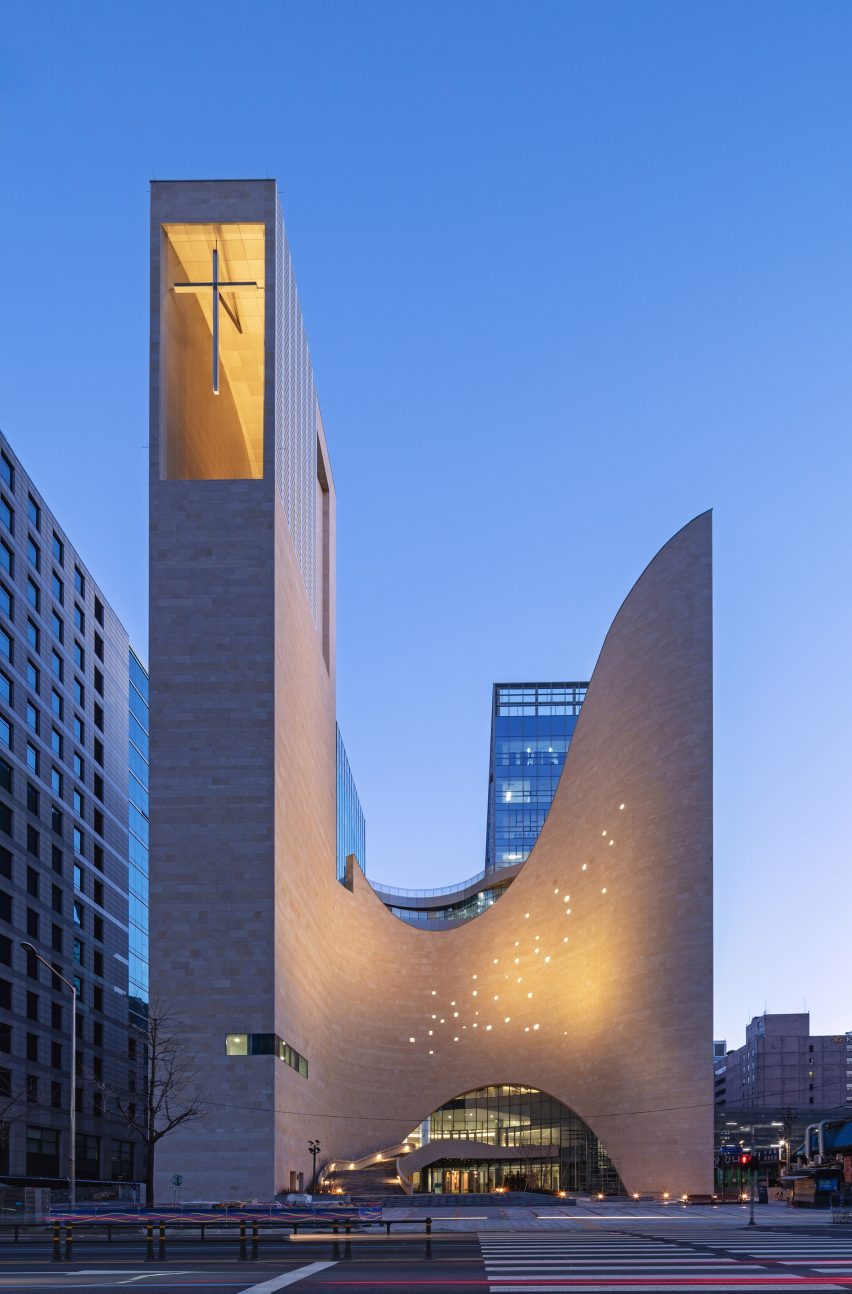
The second building that stands out among the heights of commercial and residential skyscrapers is South Korea’s First Protestant Church, in Saemoonan.
Designed by Seoinn Design Group and Eunseok Lee, the church has a distinctive and very evocative shape. The facade is curved and displays a central entrance, on either side of which two towers stand out.
The first tower, about 13 stories high, contains many offices and spaces for use by the diocese, while the second is designed as a modern needle spire. Curved in shape, it is soft and hosts a chapel at the top, topped by an observatory showing the cross suspended on the large stained-glass window.
Saemoonan Church is set in a very peculiar square, which contains two architectural elements that, according to principal architect Dongkyu Choi, simulate the outstretched arms of the church, ready to welcome its devotees.
# Modern religion also establishing itself through architecture
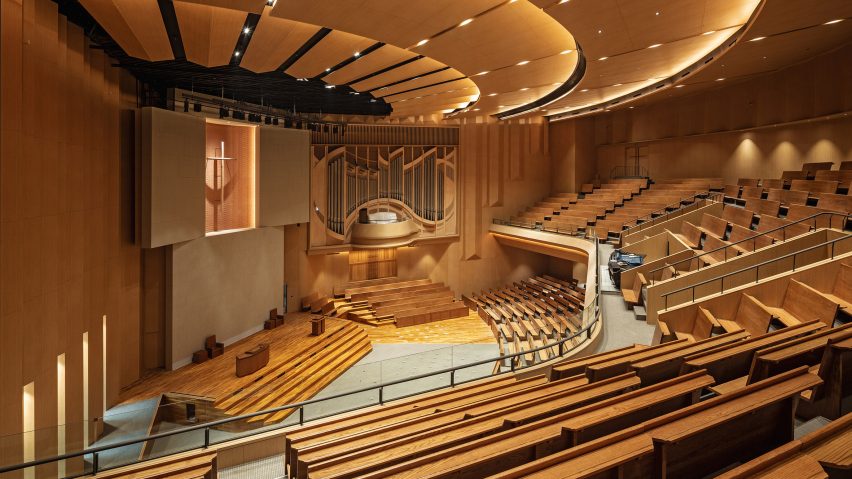
Could this be the secret to inspiring other religious constructions, in the urban context of cities growing ever taller?
Indeed, Seoinn Design Group said they rejected the idea of traditional Gothic in thinking about the Saemoonan church. The inspiration ran more to the Protestant Reformation introduced by Luther, which also needed to be claimed with a Gothic of modern appeal. The side needle spire could be a metaphor for the bell tower, not forgetting that the development in height of religious buildings makes available so much space for the church congregation to use.
This church hosts many halls, a restaurant in the basement and a café on the upper floor, which opens onto a terrace housing a roof garden.
Can the affirmation of worship through forms be a source of inspiration for modern places of cult?
Continue reading: London’s and New York’s MEGA PROJECTS that been never come true
LAURA LIONTI


